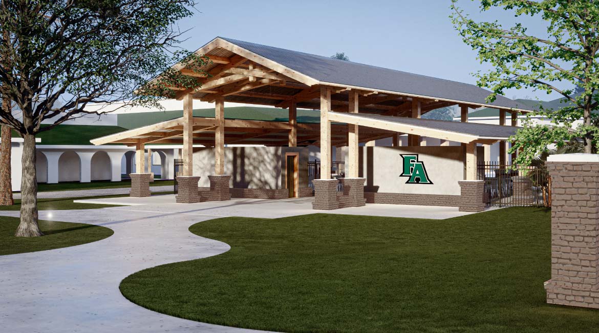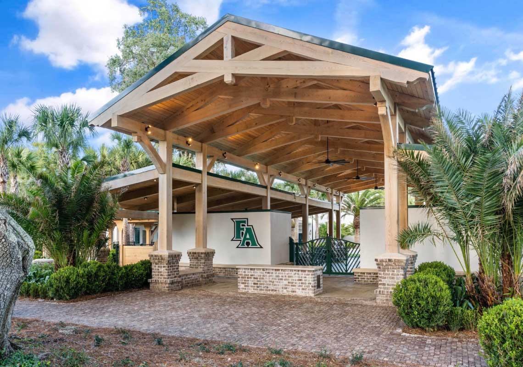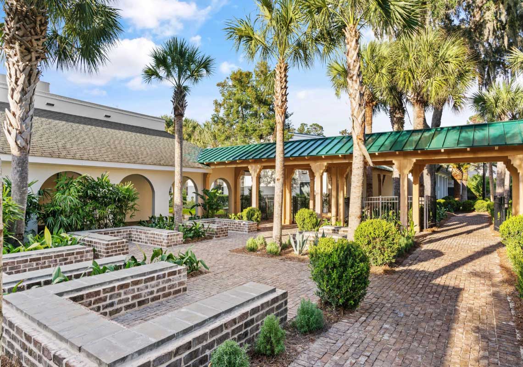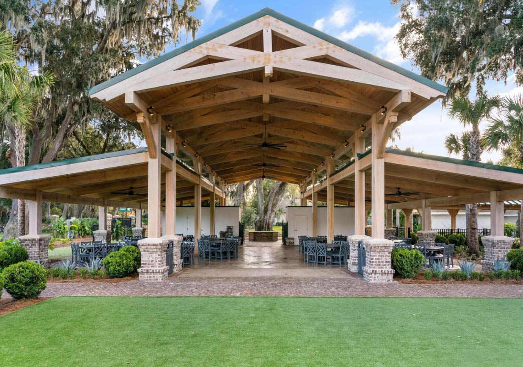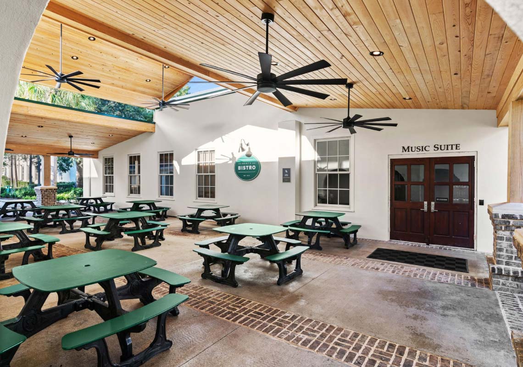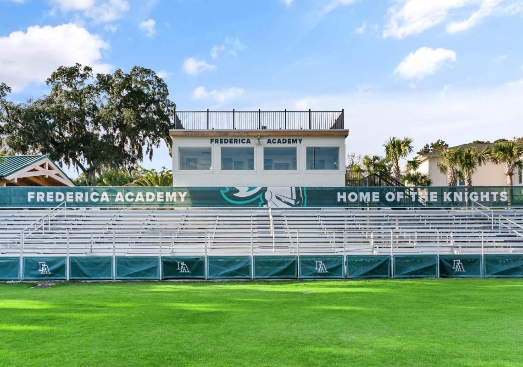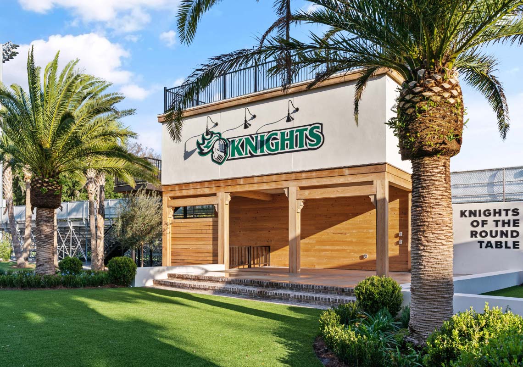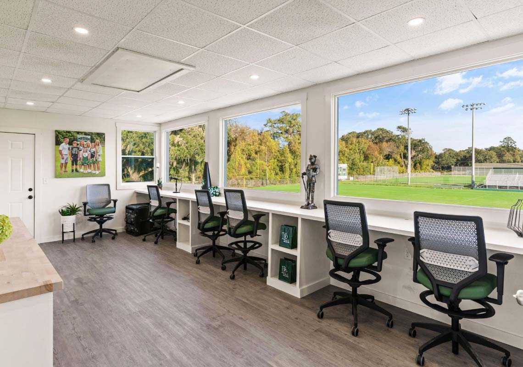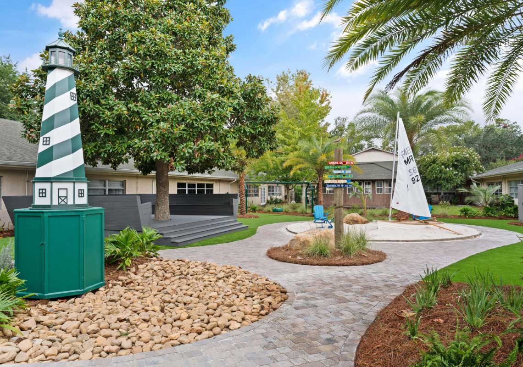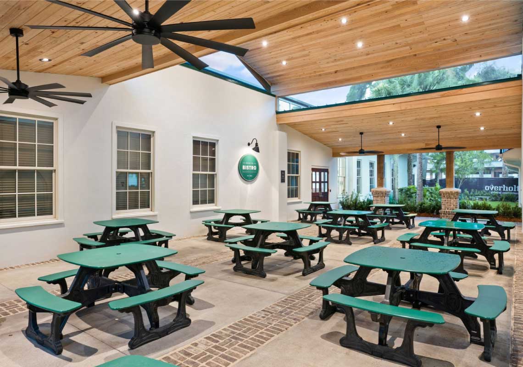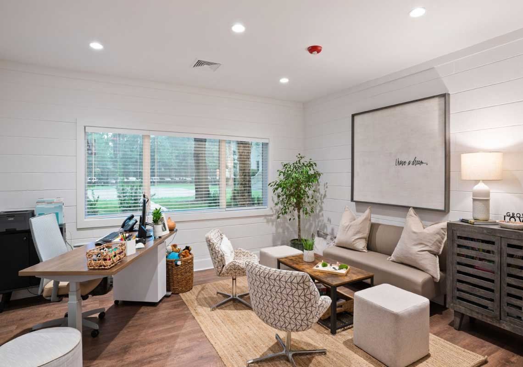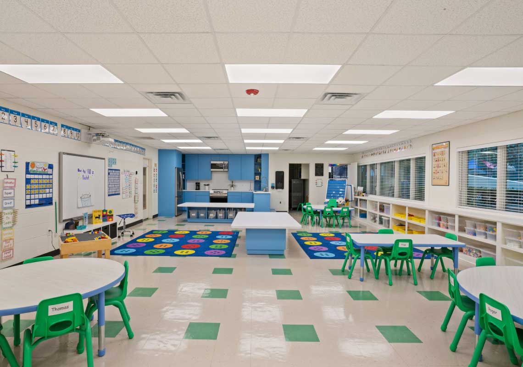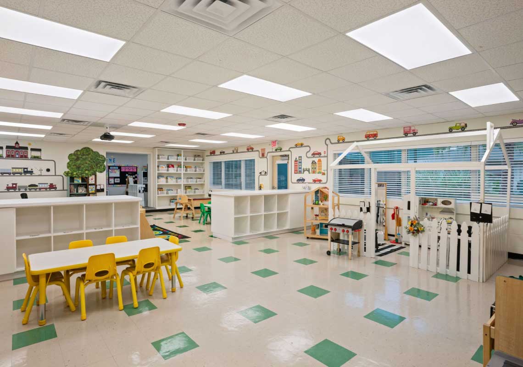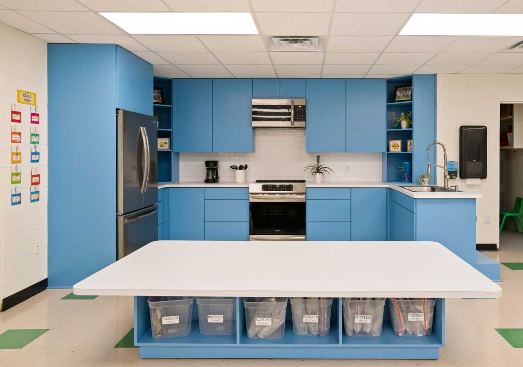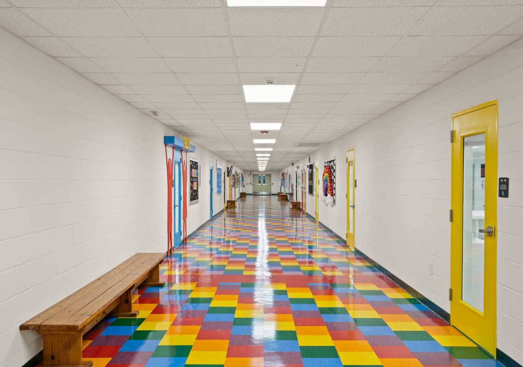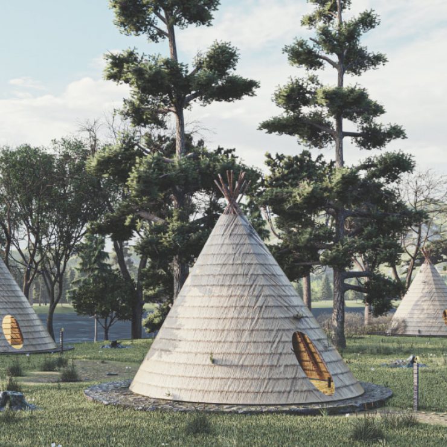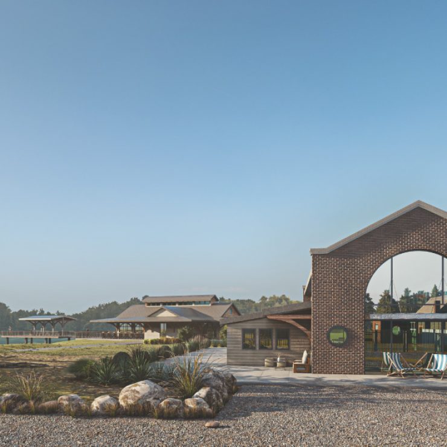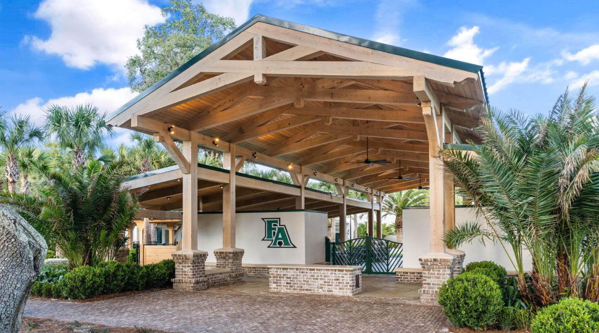
Frederica Academy
Covid sparked change in the needs of our environment. The pavilion design replaces a tent structure that has adorned the campus since school commencing post covid closure. The practicality and functionality of this space has been proved from the utilization of the temporary structure. The permanent structure of the pavilion provides a transformation for Frederica Academy’s campus, providing security, dining, outdoor learning, and encouraging campus engagement. The permanent structure will house chairs and tables for dining, establish ticketing for events, provide storage for outdoor activities, and have a built-in tailgating station. The use of local materials creates a vernacular architecture the campus will use in future developments around the campus.









