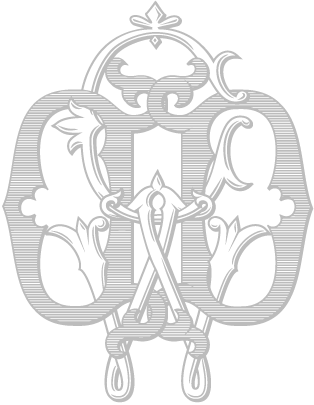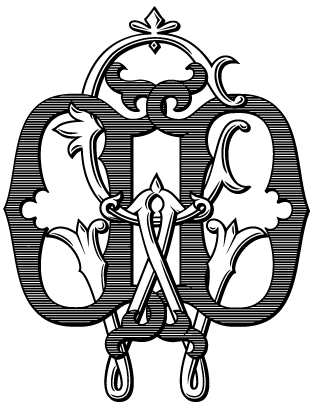
Complement your Design Experience
At Charles W. Day Design, we use the latest technology and offer our clients an array of additional services to ensure the project success.
Construction Administration
Our construction administration services ensure the finished project meets your expectations. We visit the construction site regularly to document the project's progress and ensure the materials and craftsmanship are of the quality you agreed to. We answer questions from the contractor and address potential issues to help you avoid costly delays.
Three-dimensional Renderings
We can produce three-dimensional hand drawings or computer renderings for marketing purposes or presentations, including photorealistic imagery, video, or watercolor renderings.
Mechanical & Plumbing Diagrams
While not required for permitting purposes, the mechanical and plumbing diagrams may be vital to create more informed pricing and coordination with contractors. Mechanical systems information, plumbing documentation, and water supply sizing may require onboarding an engineer.
Record Drawings As-Builts
We visit the site to measure and photograph the existing conditions. We then prepare the record in Revit, a three-dimensional CAD/BIM software. The data is field verified by a General Contractor. The extent of represented information is dependent on the requirements of the project. Site data from the Surveyor (survey and elevation certificate to be provided by the owner) can be incorporated into the drawings.
Bidding & Pricing
Although it is preferred to have a contractor selected upfront, occasions may arise when the bidding is the appropriate means of culling pricing from contractors. This process involves more coordination, upfront information, and time consuming analysis of proposals presented.
Interior Elevations
The interior elevations provide a clear understanding of the custom details inside the building. The elevations illustrate walls, windows, and doors and how they connect with the finishing components such as molding, wainscots, baseboards, paneling, and cabinetry.
Finish Schedules
Finish selections are made, recorded, and coordinated to provide a finish schedule that explains which finishes belong where. This process could include additional drawings such as interior elevations, reflected ceiling plans, and finish plans.









